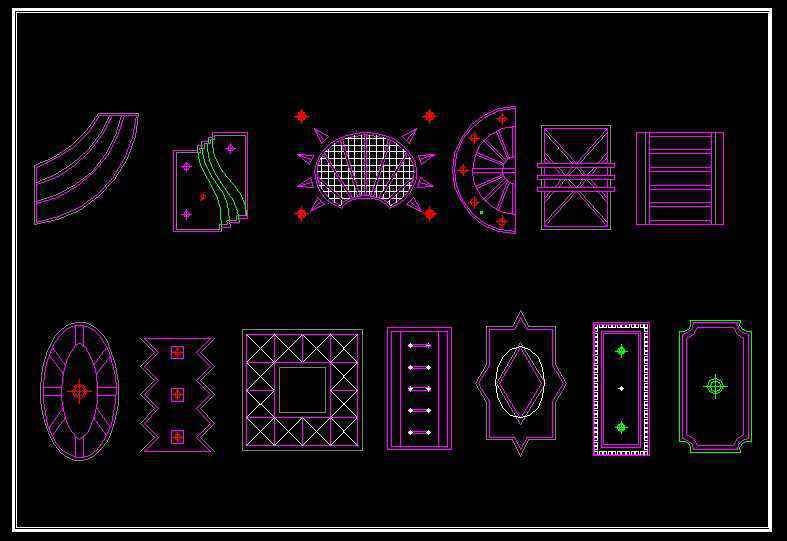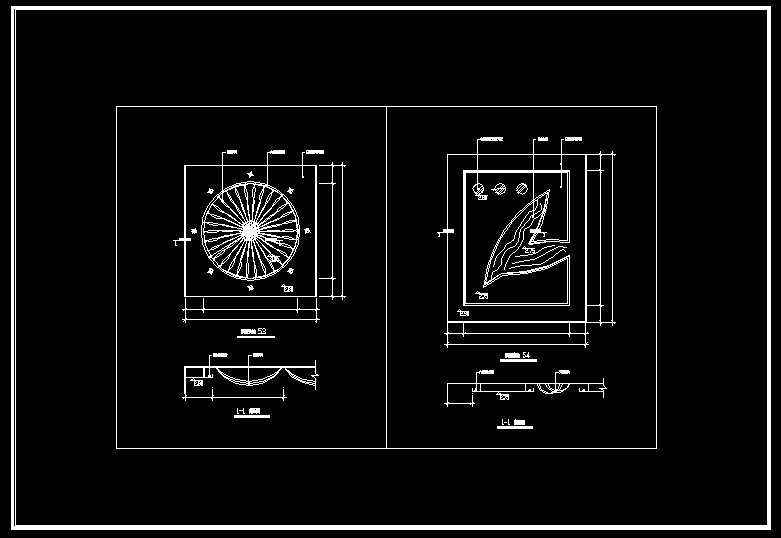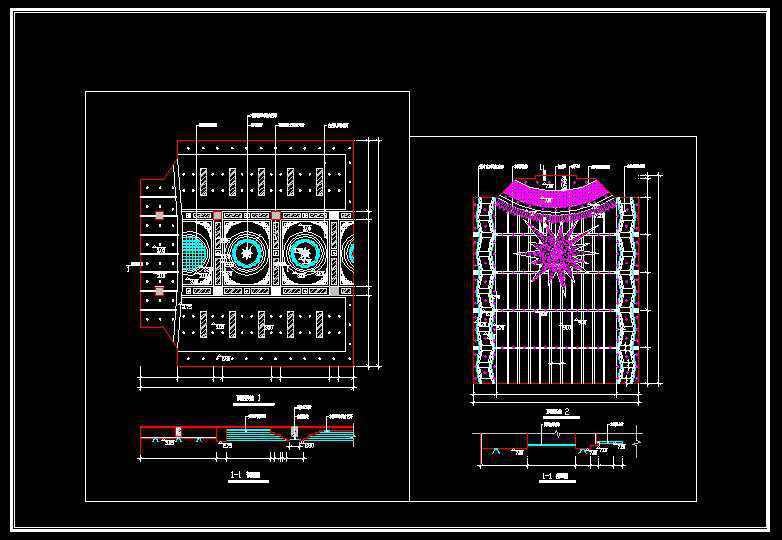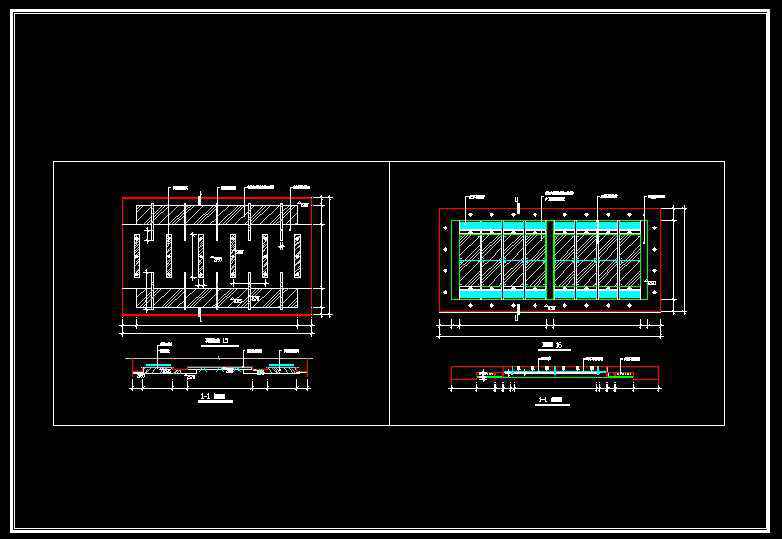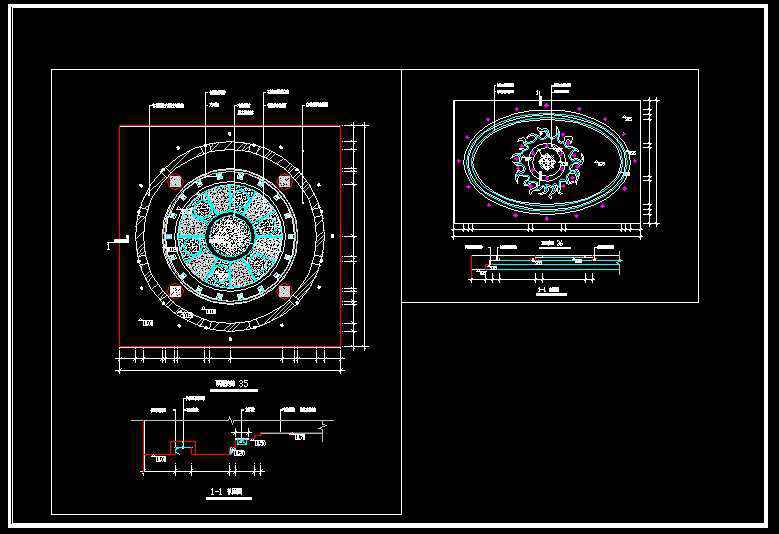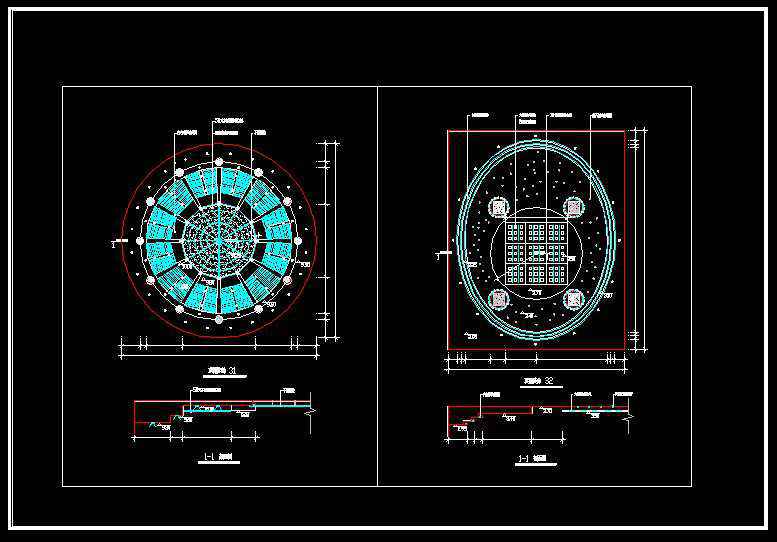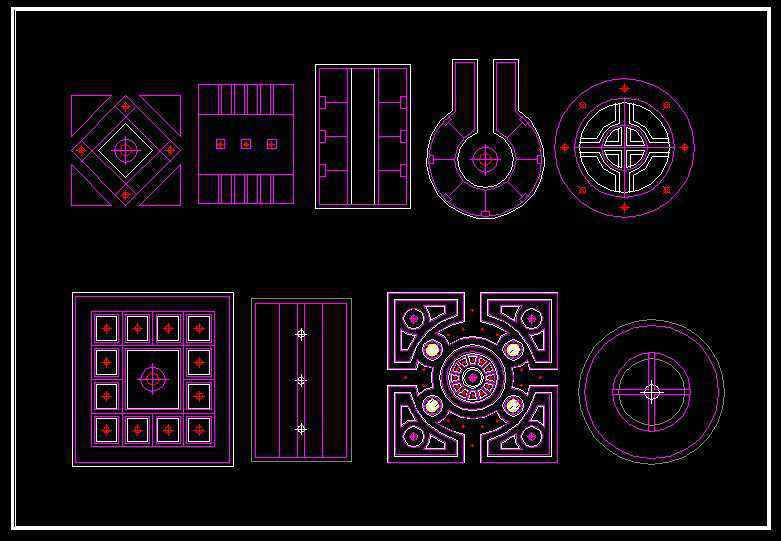|
|
|
嚙踝蕭嚙箠Ceiling design and detail plans V1嚙篌嚙踝蕭 |
|
嚙瑾 |
|
CNS standard drawings / water air conditioning symbols / Drawing symbols. / scale / Architecture Interior Design |
| 嚙瑾 |
|
|
| 嚙瑾 |
| 嚙瑾 |
| 嚙瑾 |
|
嚙瑾 嚙瑾 Spend more time designing, and less time drawing!
All products can
be downloaded IMMEDIATELY!
Spend more time designing, and less time
drawing!
All Only US$99.00 嚙瑾 Download over 25,000 Autocad Blocks 嚙瑾 |
|
嚙踝蕭AutoCAD Blocks | AutoCAD Symbols | CAD Blocks Library | AutoCAD Details嚙綞 嚙踝蕭 |
 |
|
AutoCAD Blocks | AutoCAD Symbols | CAD Blocks Library | AutoCAD嚙綞Copyright@All Rights Reserved |

