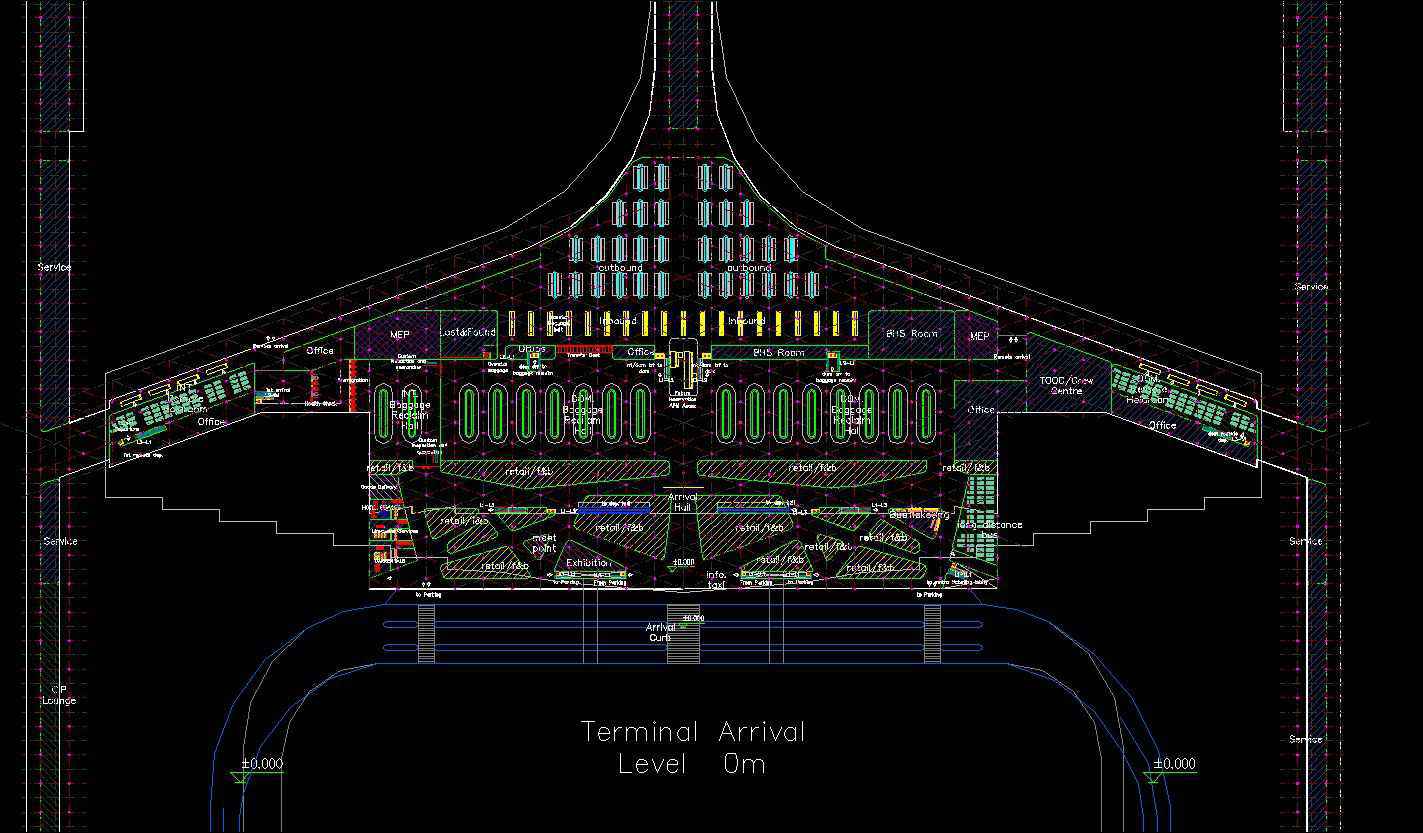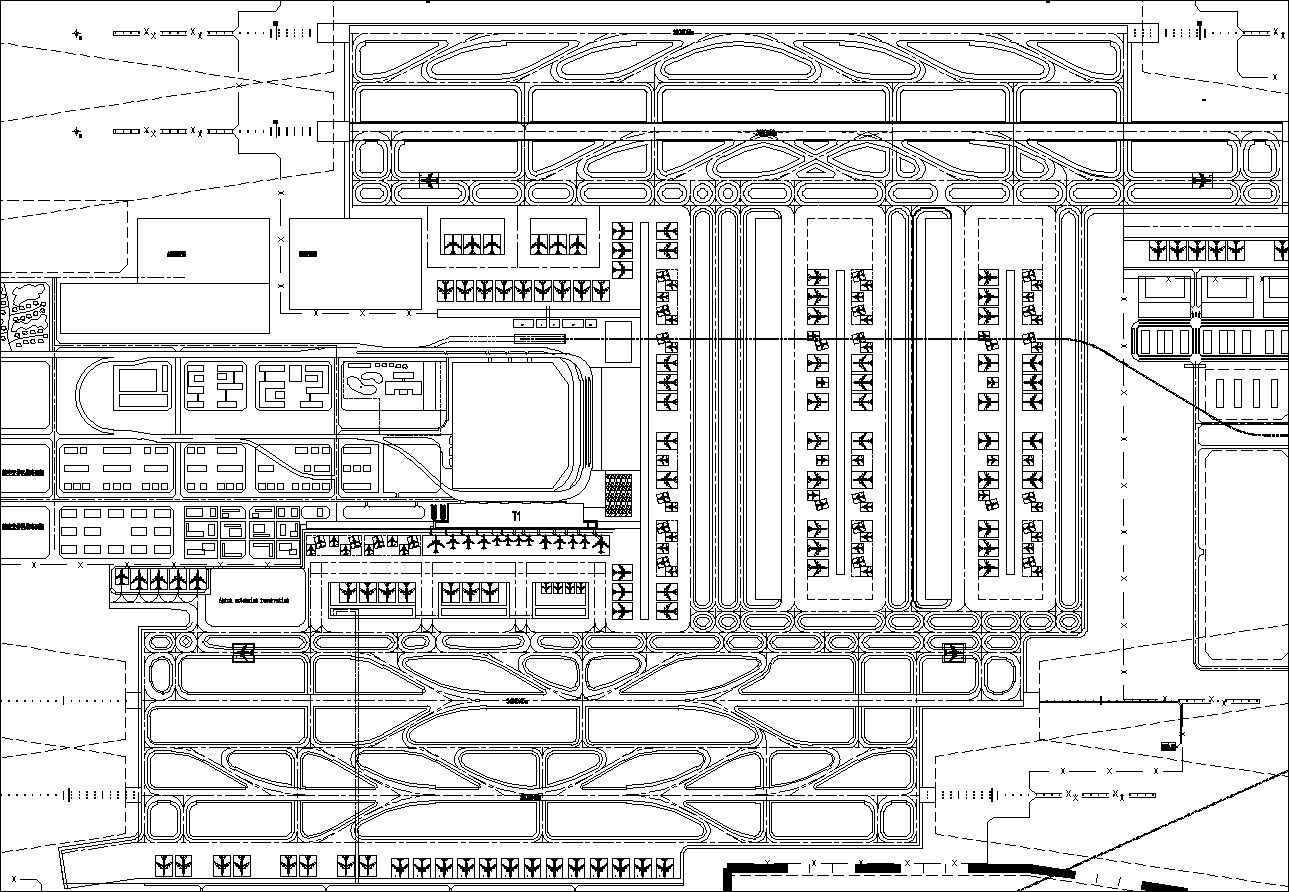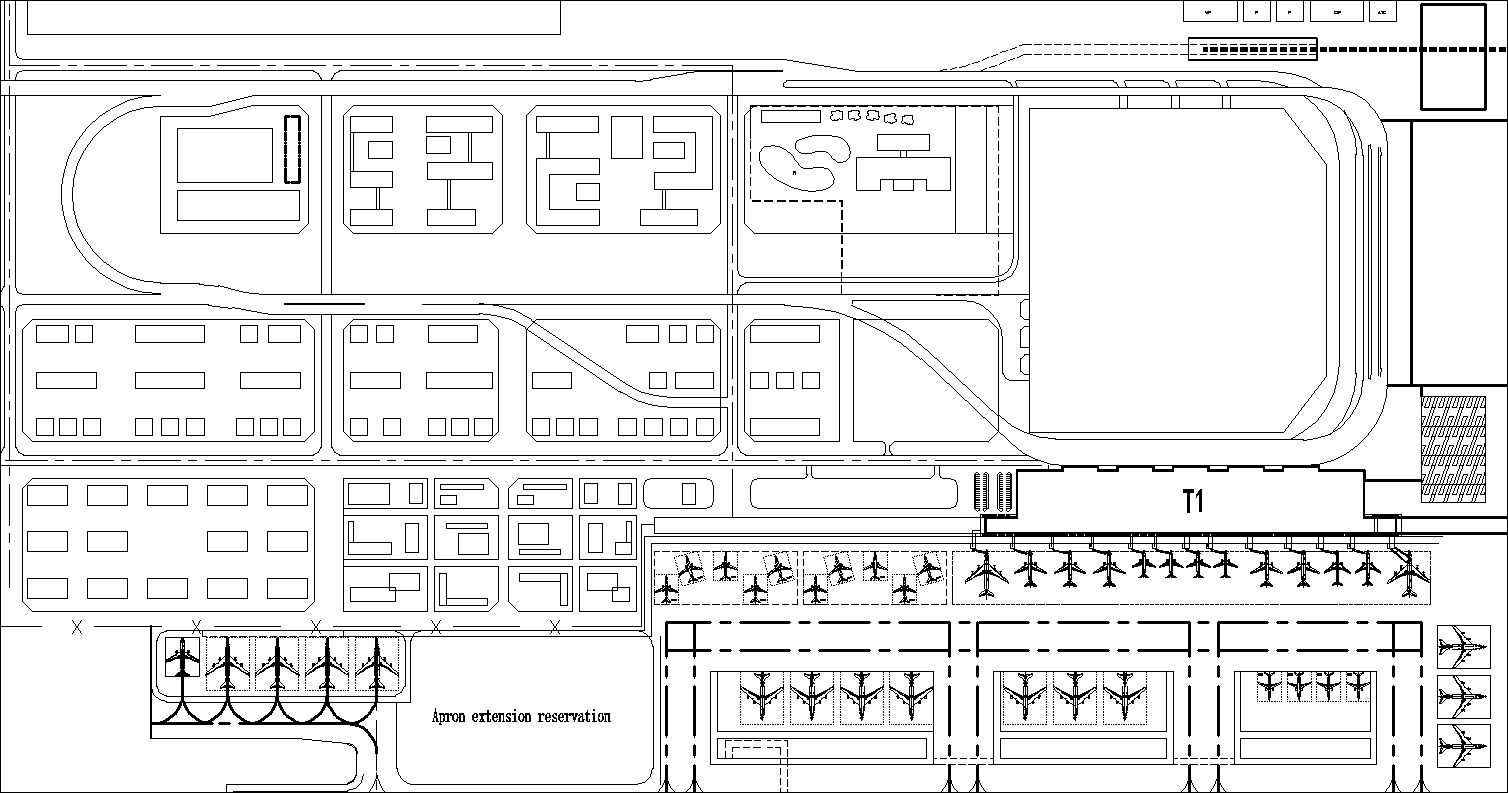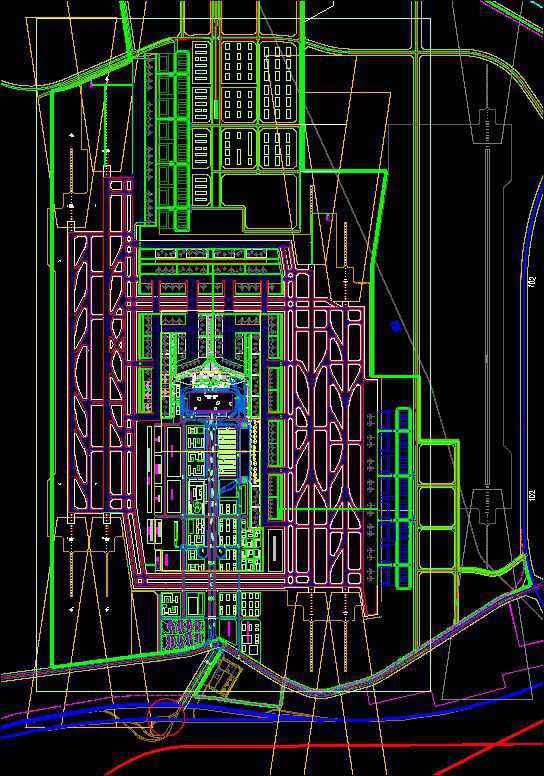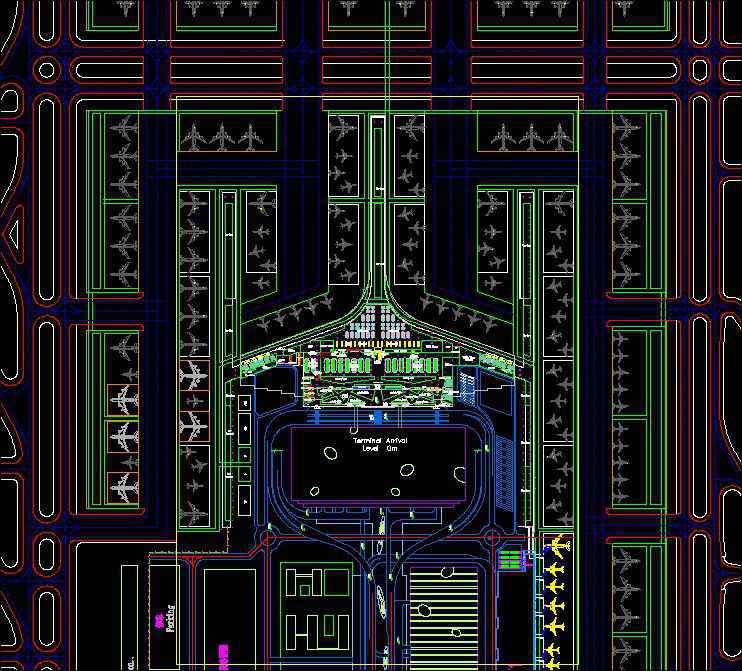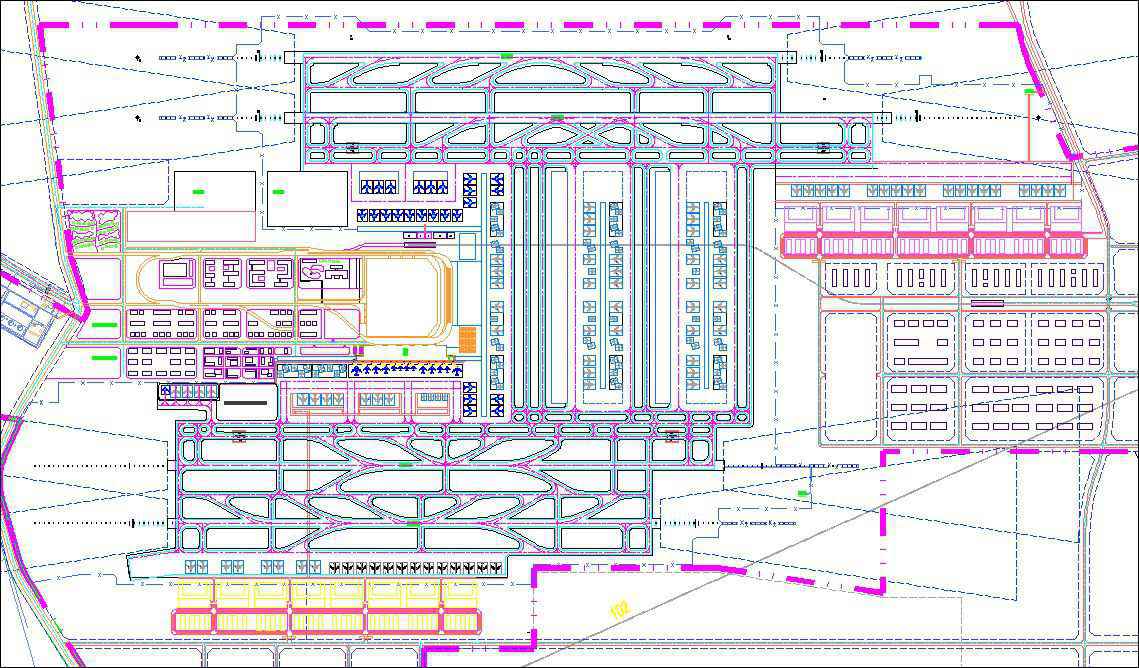|
|
|
★【Airport Design Drawings】★ |
|
|
|
Download CAD blocks & drawings NOW! All products can be downloaded IMMEDIATELY! |
|
Only $4.99 What you see is what you get!
Includes the following CAD Blocks & Drawings:
Worldwide CAD drawings resource for Architects, CAD
draughtsman & other related building industry
professionals.Spend more time designing, and less time
drawing! Airport plan,Terminal plan,elevation,details drawings
|
An AutoCAD resource for architectural designers, students, and interior designersThe main goal of website is to Save you TIME and MONEY! Spend more time designing, and less time drawing! Download CAD blocks & drawings NOW! All products can be downloaded IMMEDIATELY! We are dedicated to being the best CAD resource for architectural, interior designers, landscape designers and student designers. This CAD symbols library wil help you get your CAD design projects done quicker and look more professional.
Q: How will I recieve the CAD block libraries once I purchase them?
|
|
CAD Blocks|CAD Drawings|Urban City Design|Architecture Projects| Details│Landscape |
|
|
|
|




